

 to add here)
to add here)

|
Detached house For sale cod. #CC351 Via Ferrucci, 14 Castelli Calepio QUINTANO 165 m2 Rooms 5 Bedrooms 3 Bathrooms 2 399,000 € |
    Details |

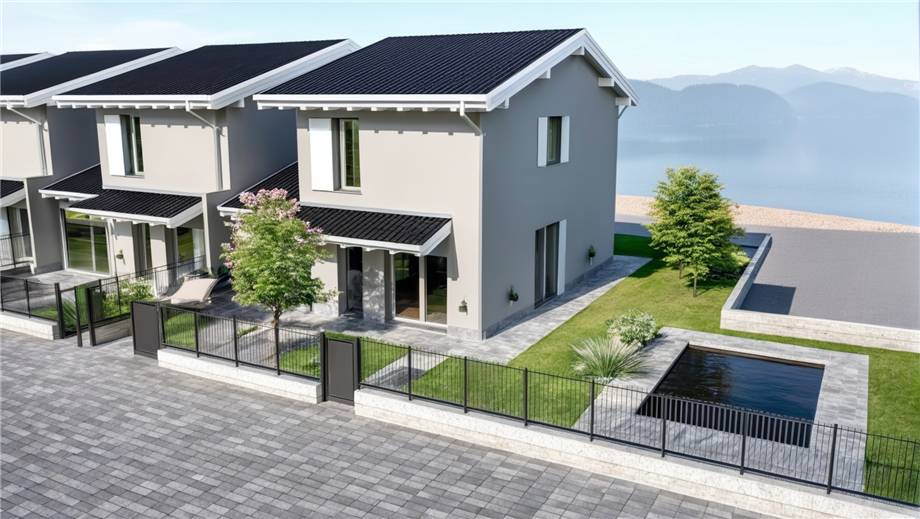
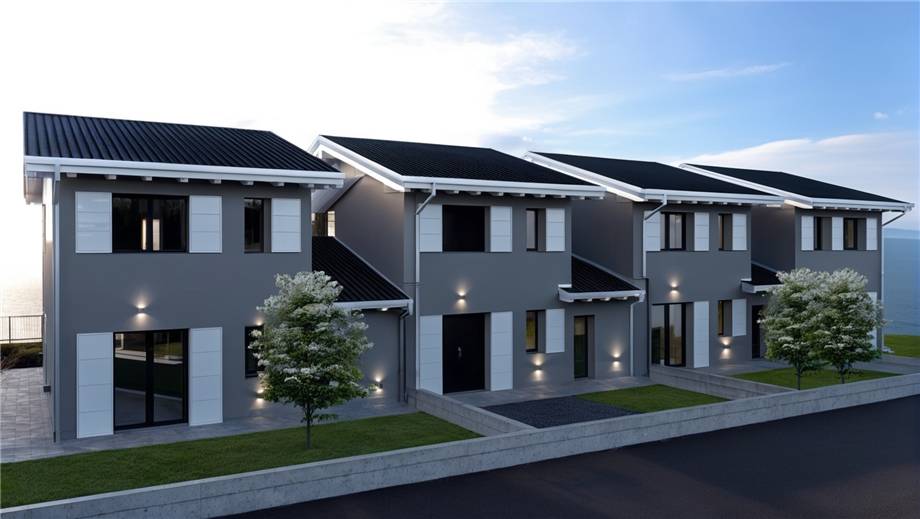
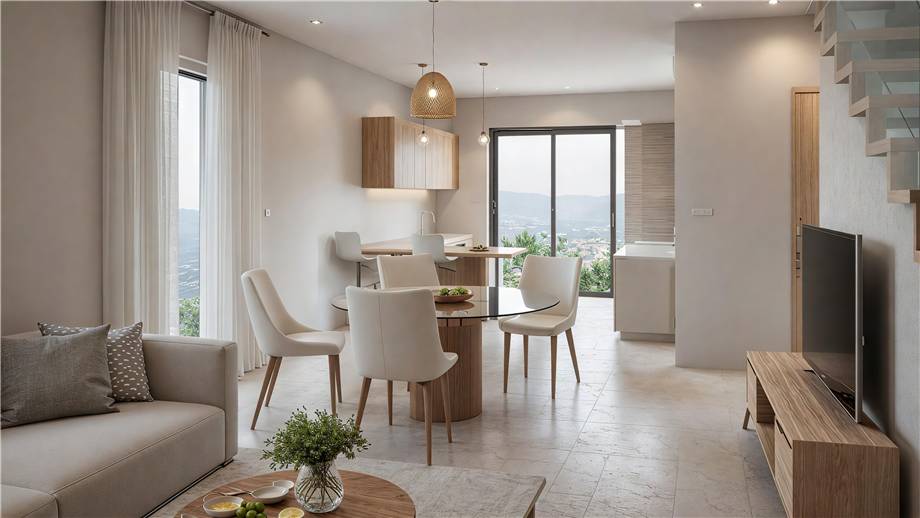
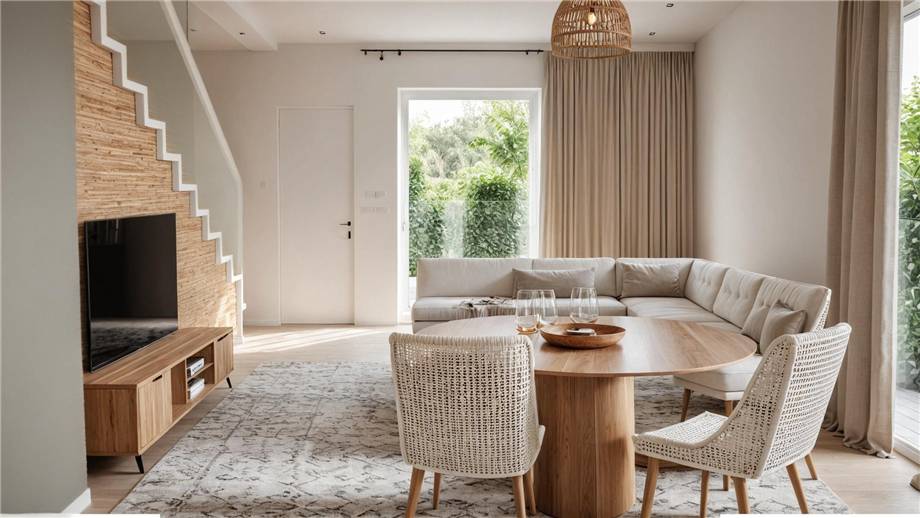
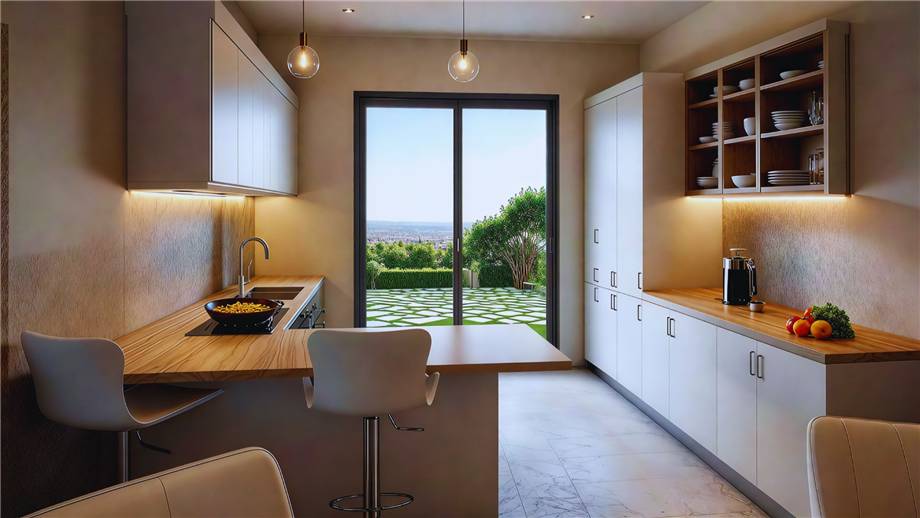
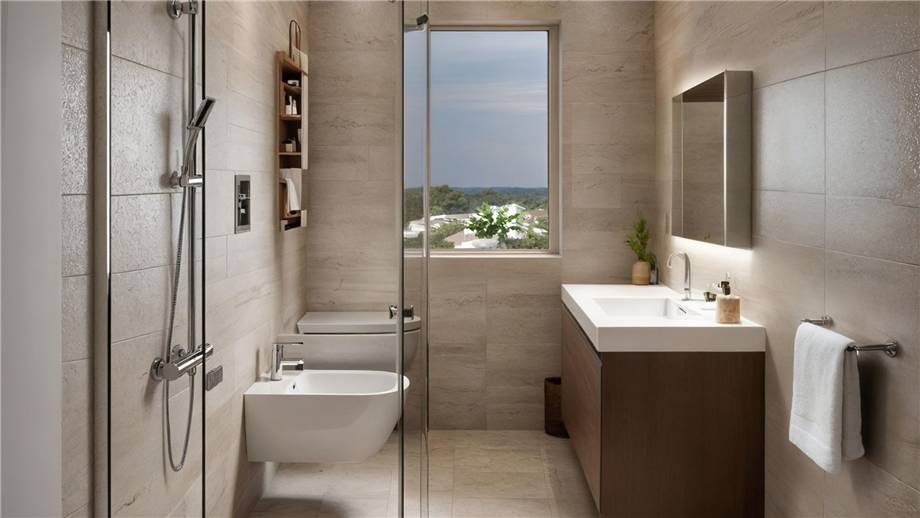
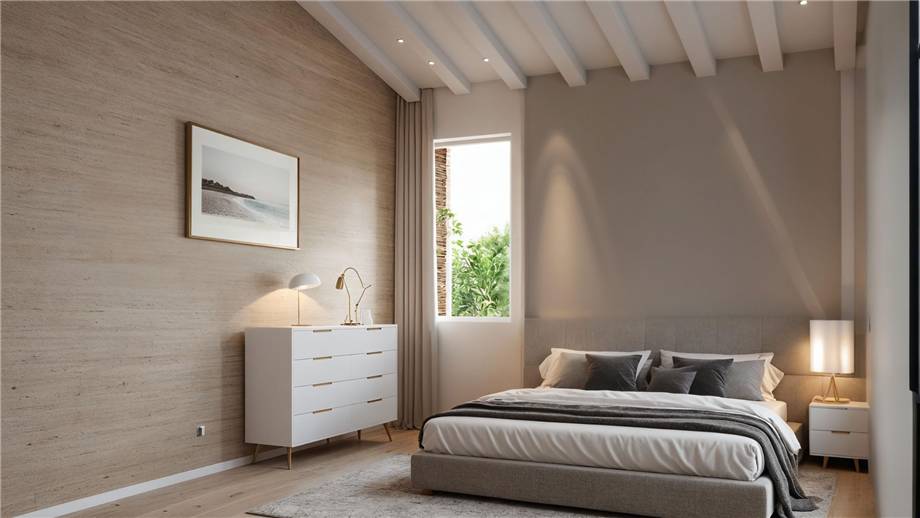
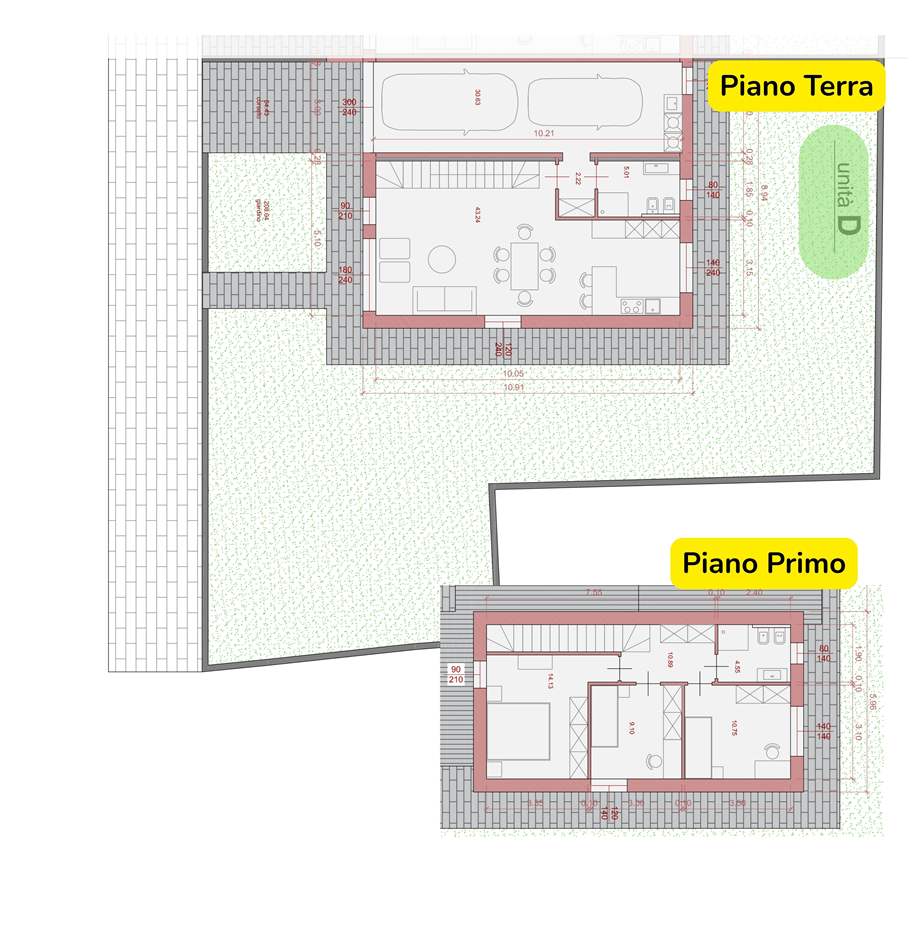



 Map
Map  Ask about it
Ask about it

|
Detached house For sale cod. #CC350 Via Ferrucci, 14 Castelli Calepio QUINTANO 146 m2 Rooms 5 Bedrooms 3 Bathrooms 2 365,000 € |
    Details |

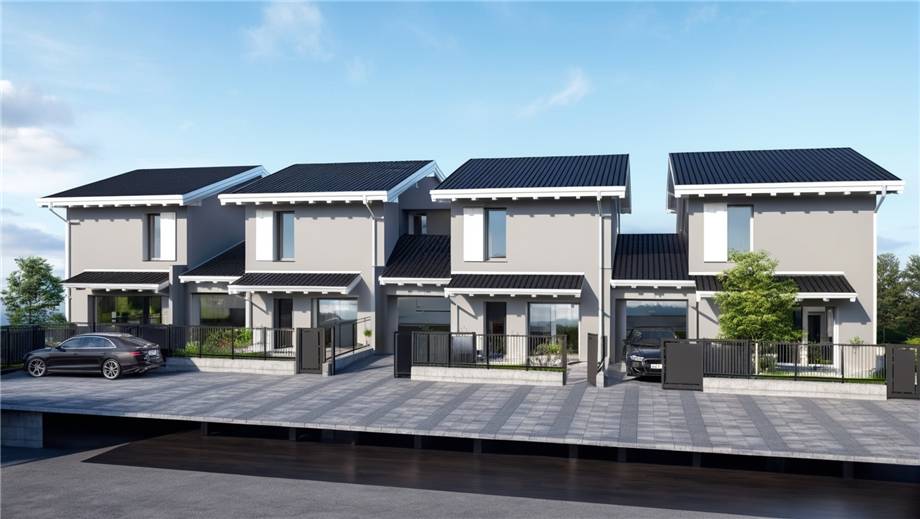
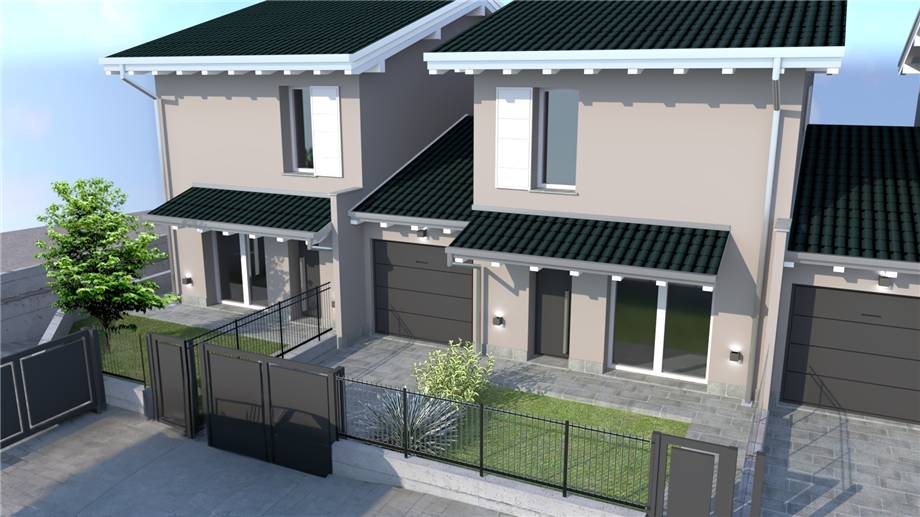
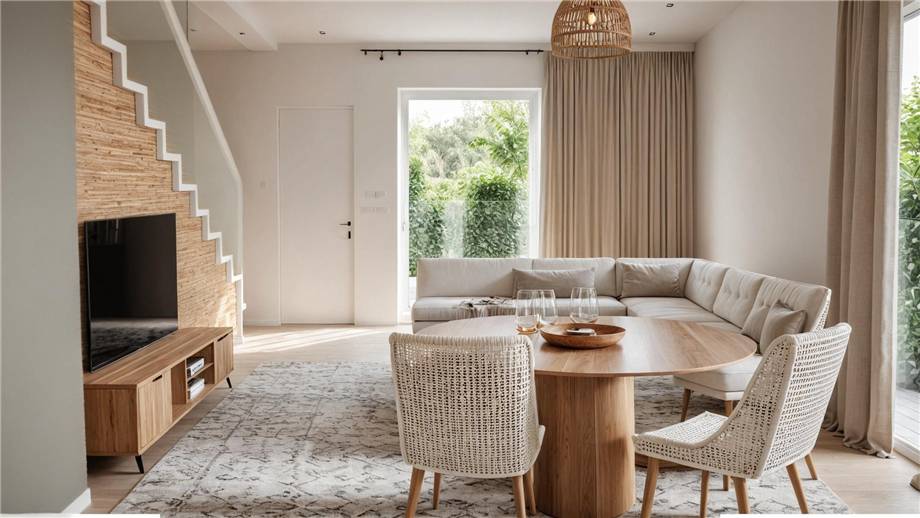
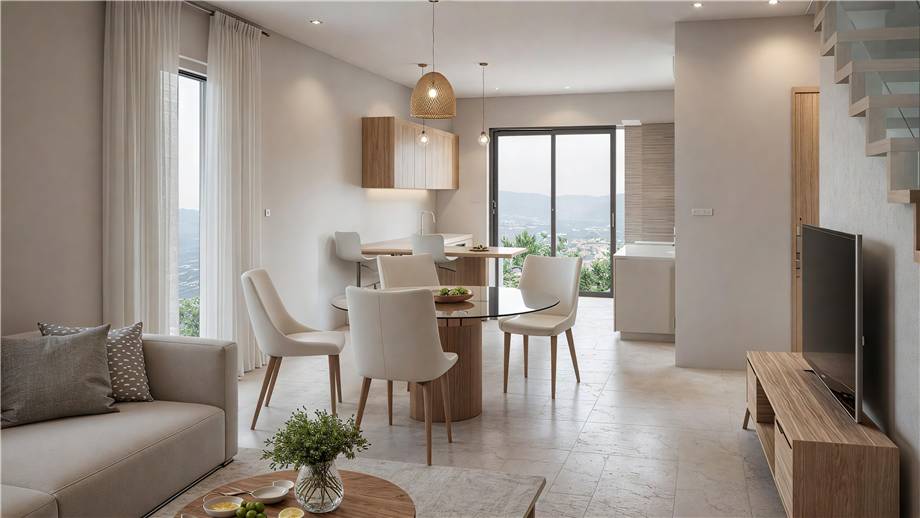
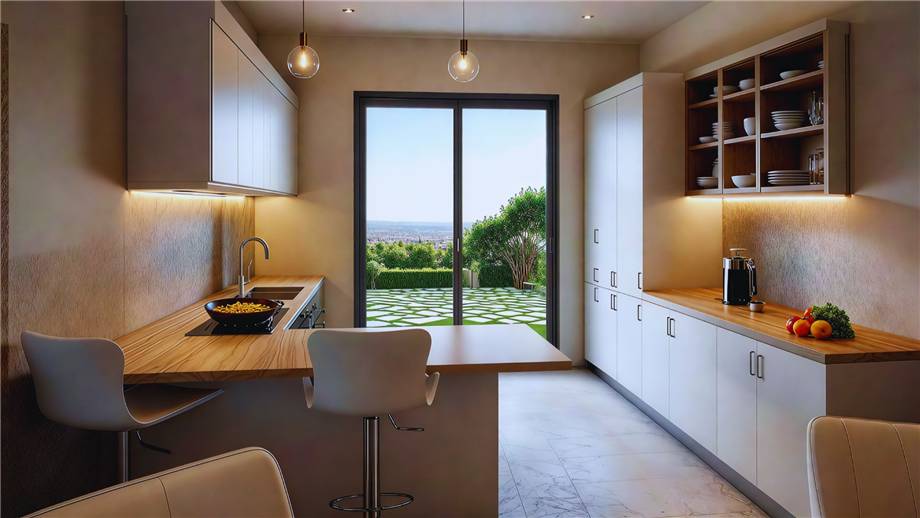
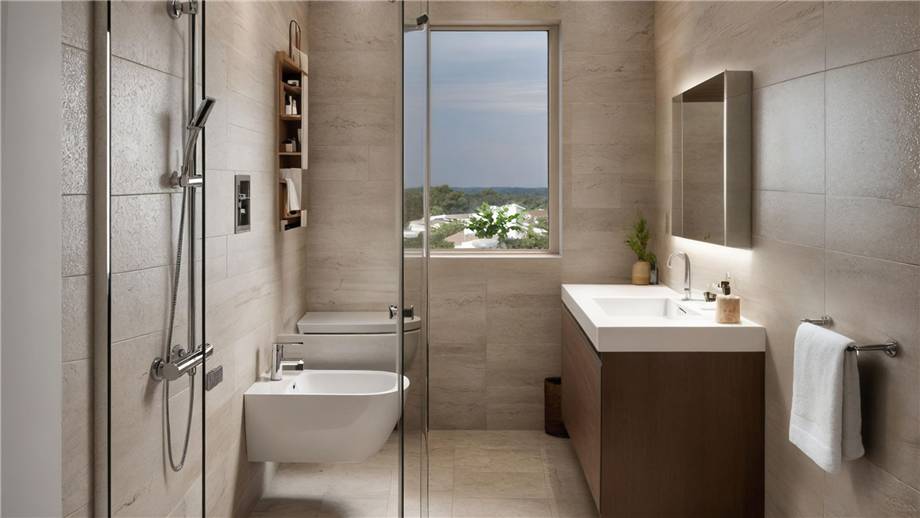
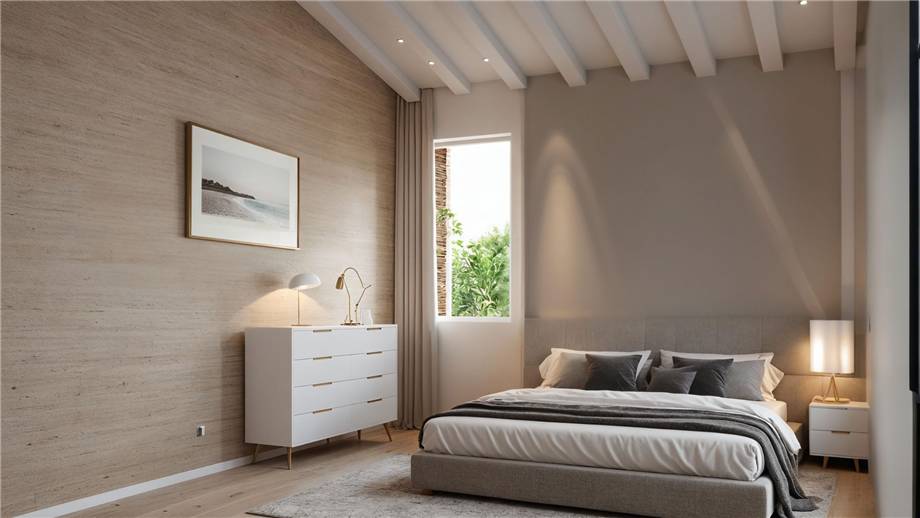
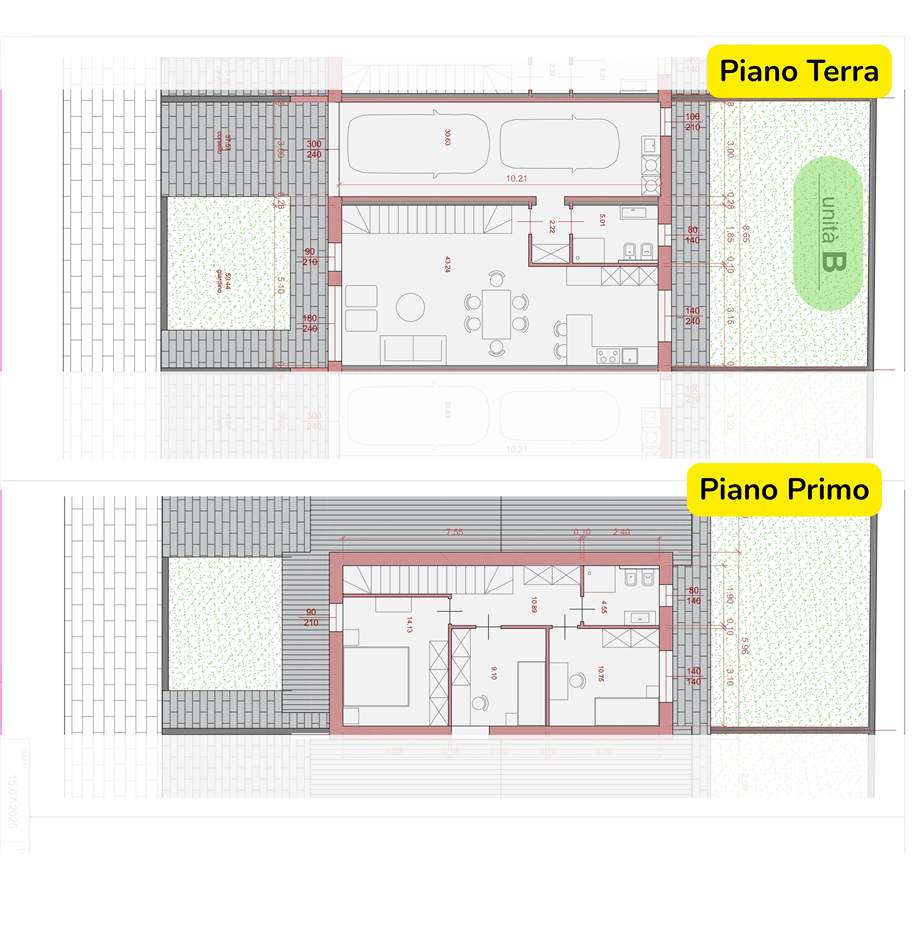



 Map
Map  Ask about it
Ask about it

|
Detached house For sale cod. #CC349 Via Ferrucci Castelli Calepio QUINTANO 148 m2 Rooms 5 Bedrooms 3 Bathrooms 2 345,000 € |
    Details |

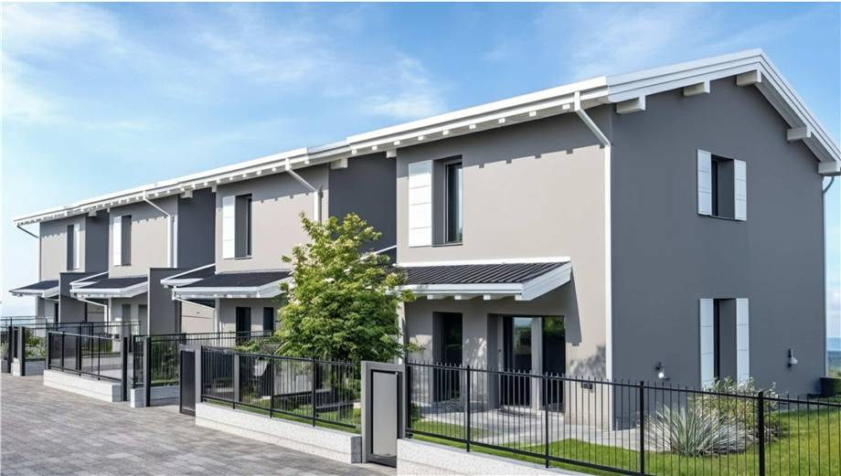
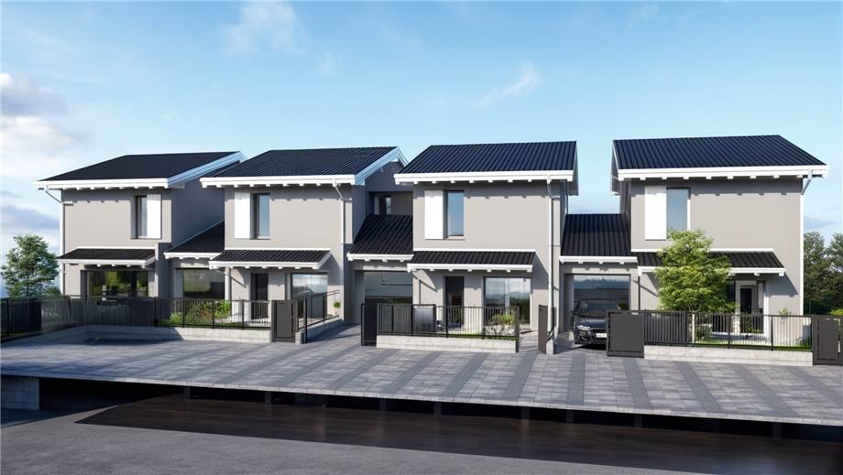
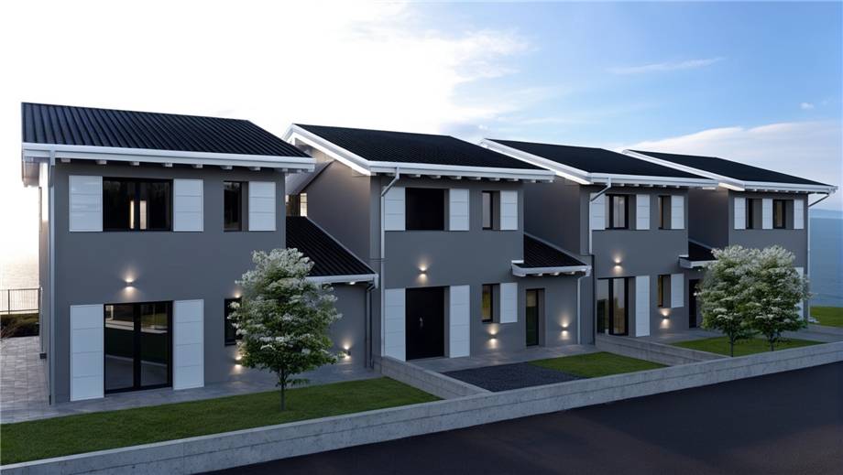
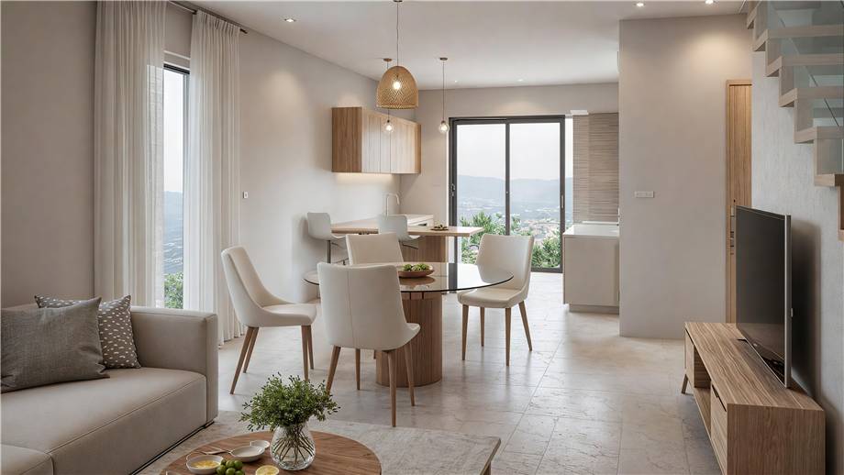
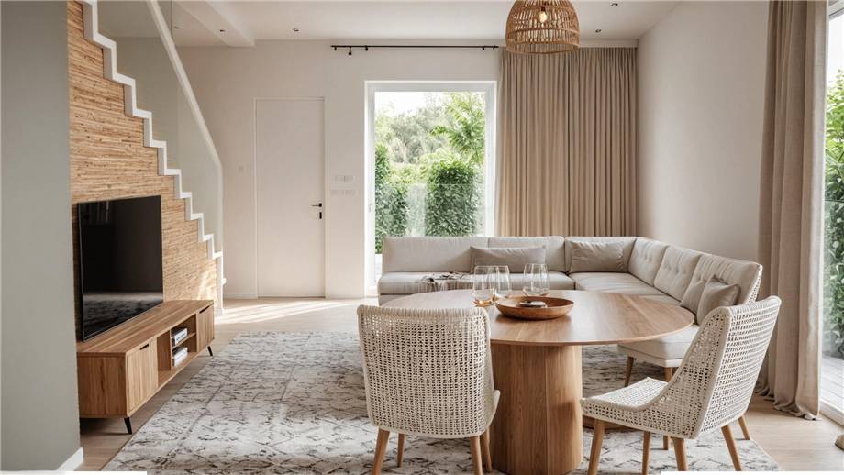
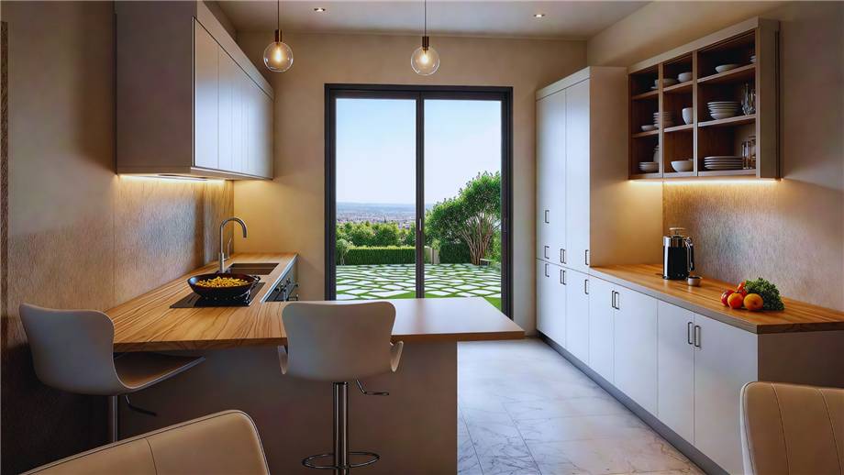
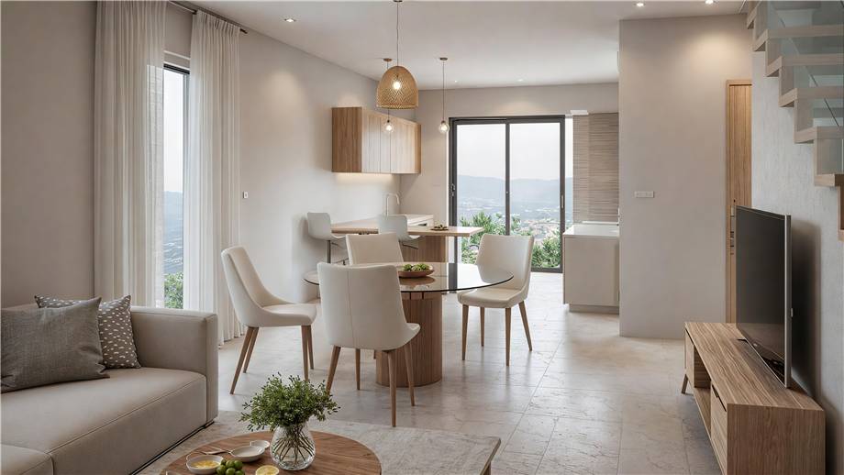
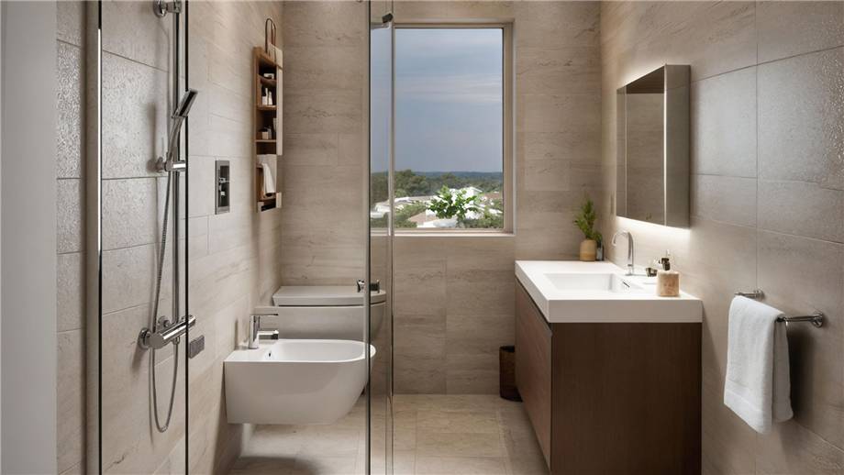
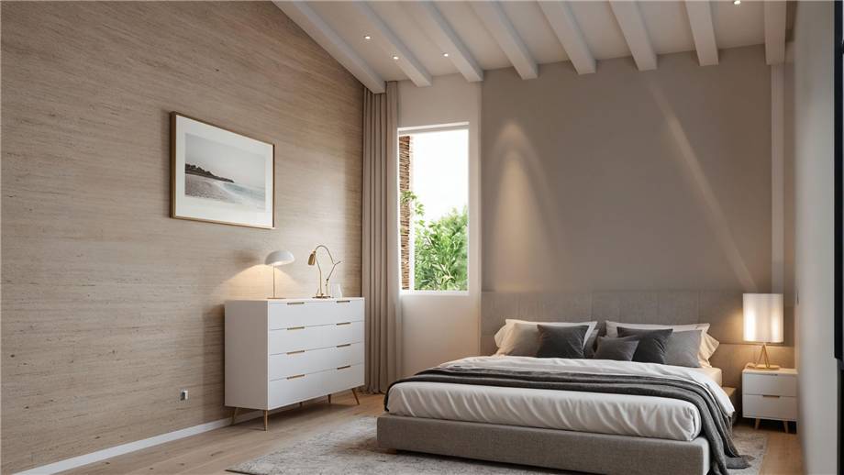
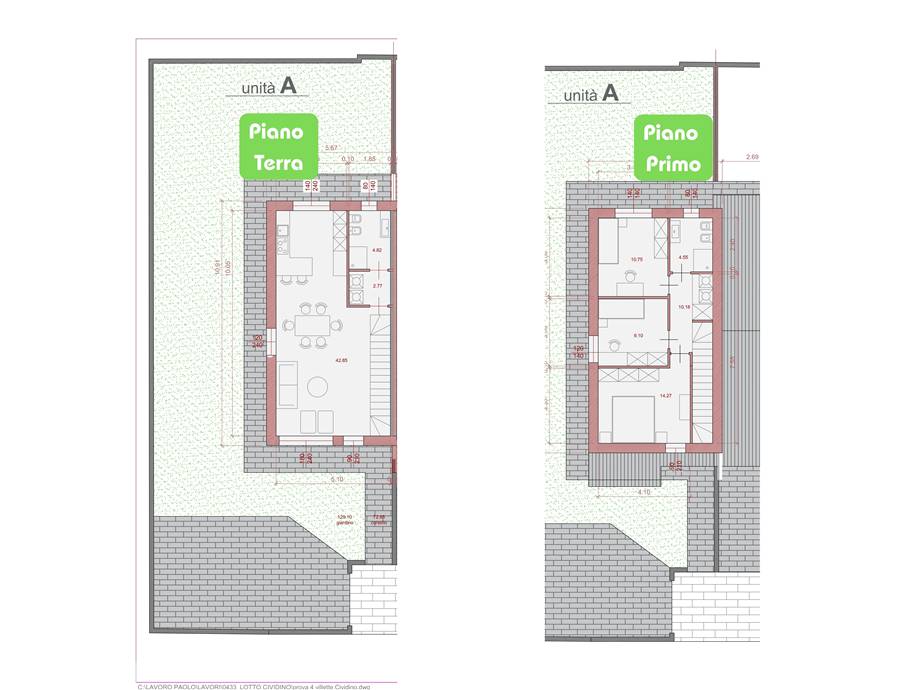



 Map
Map  Ask about it
Ask about it

|
Detached house For sale cod. #CC334 Via Pelabrocco, 23 Castelli Calepio TAGLIUNO 300 m2 Rooms 10 Bedrooms 4 Bathrooms 4 410,000 €  -4.7% 430000 -4.7% 430000 |
    Details |























 Map
Map  Ask about it
Ask about it

|
Detached house For sale cod. #CC301 Via Roma, 35 Castelli Calepio TAGLIUNO 490 m2 Rooms 14 Bedrooms 4 Bathrooms 4 390,000 €  -13.3% 450000 -13.3% 450000 |
    Details |























By clicking you accept the privacy policy Realisti.co
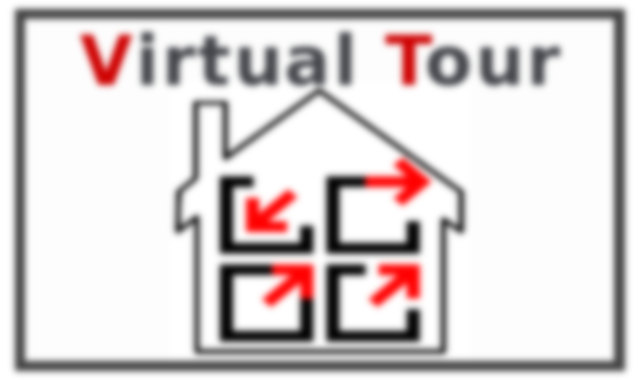
 Map
Map  Ask about it
Ask about it
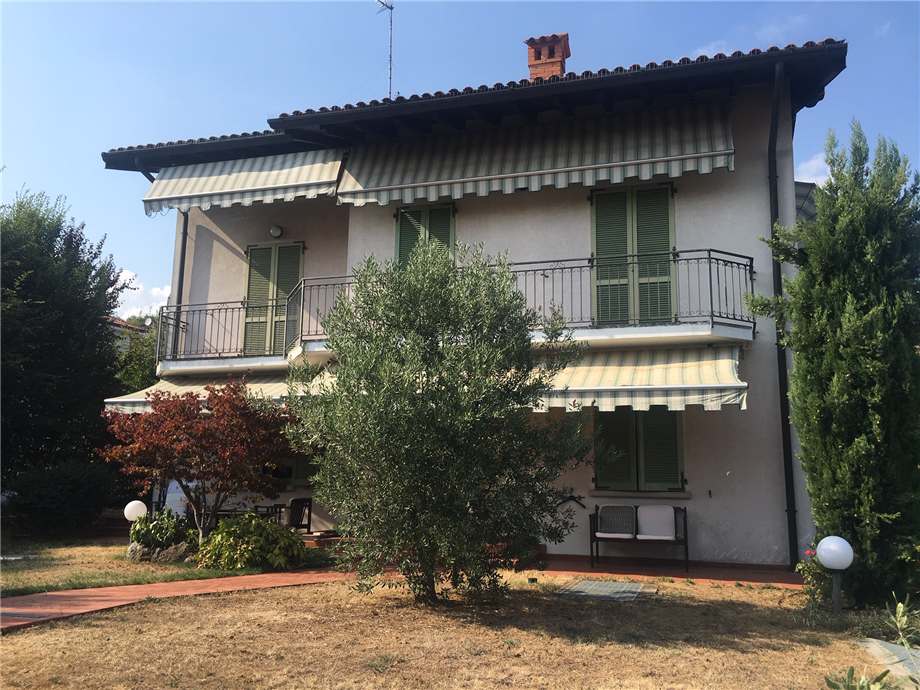
|
Detached house For sale cod. #CC260 Via Monte Grappa, 2 Castelli Calepio TAGLIUNO 226 m2 Rooms 5 Bedrooms 3 Bathrooms 3 399,000 € |
    Details |

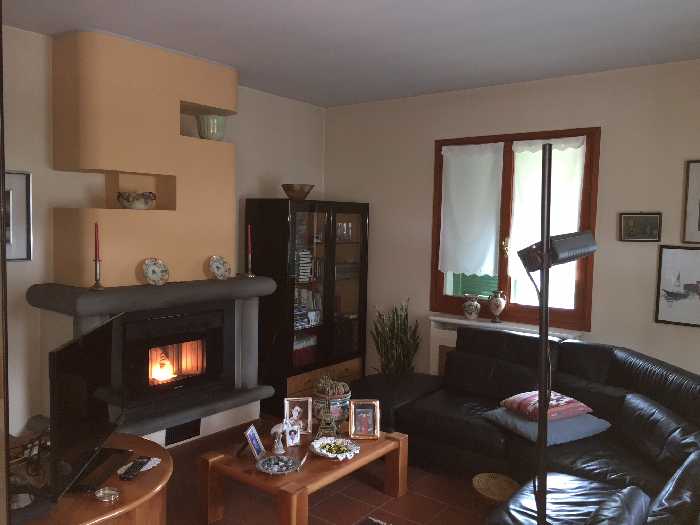
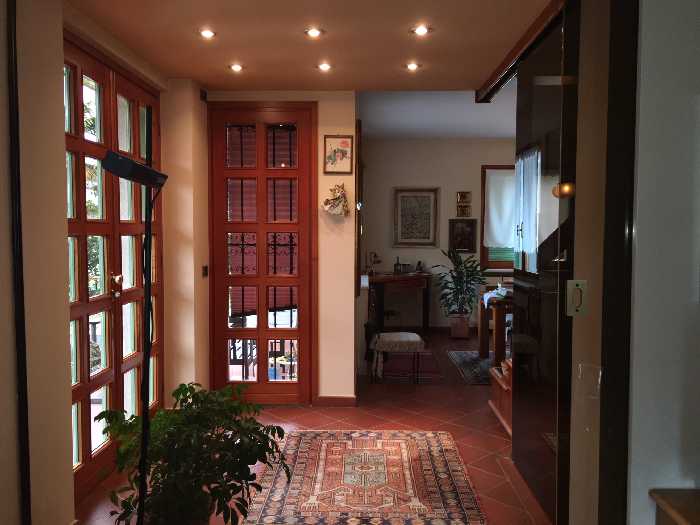
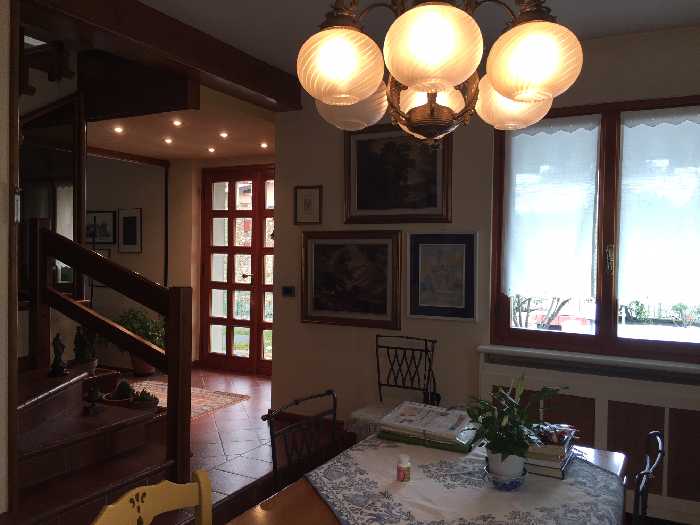
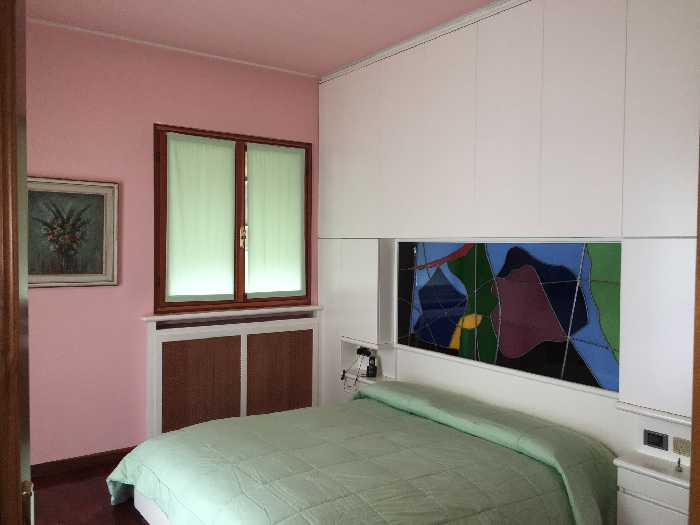


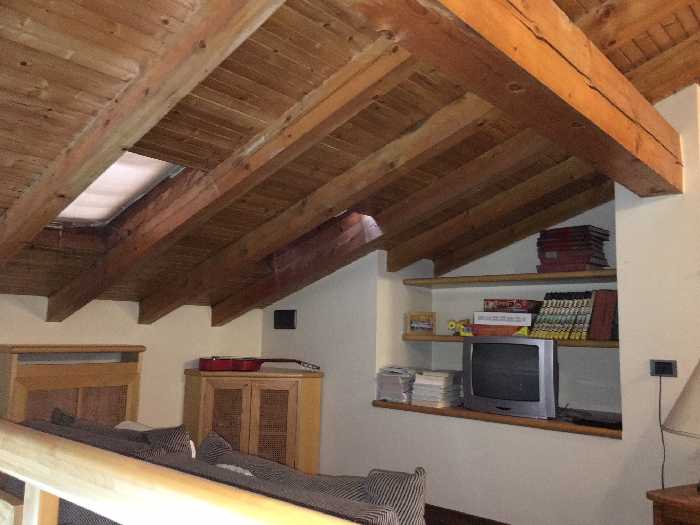
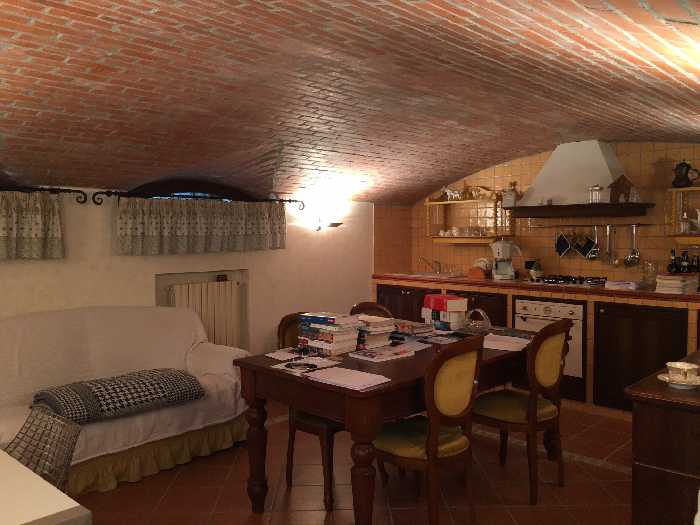
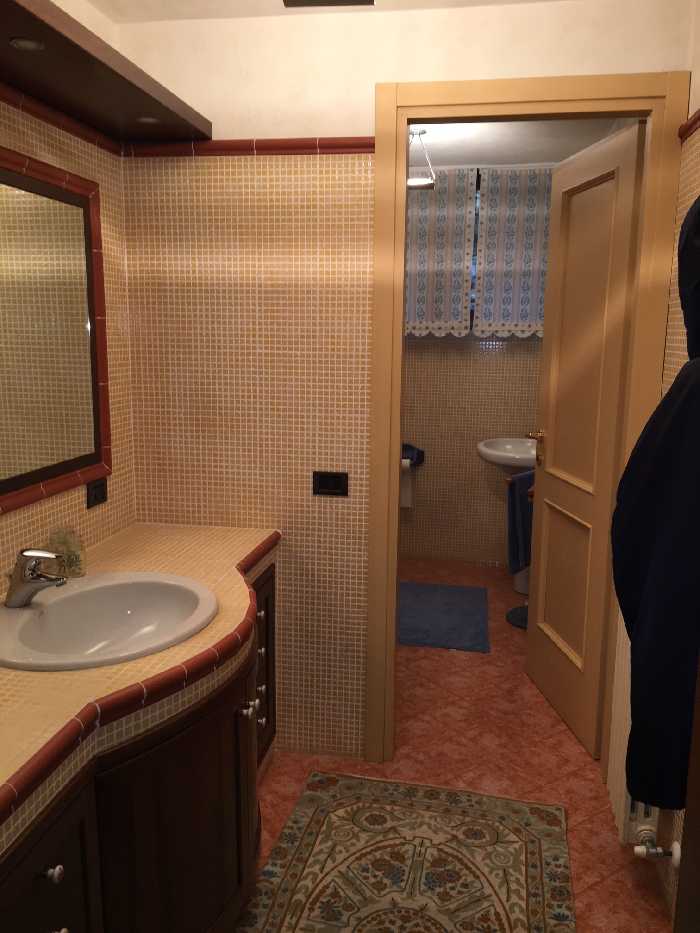



 Map
Map  Ask about it
Ask about it 
 |
Via Provinciale Val Calepio, 34 24060 Castelli Calepio (BG) |
 |
035.4425438 |
 |
info@agenziavalcalepio.it |